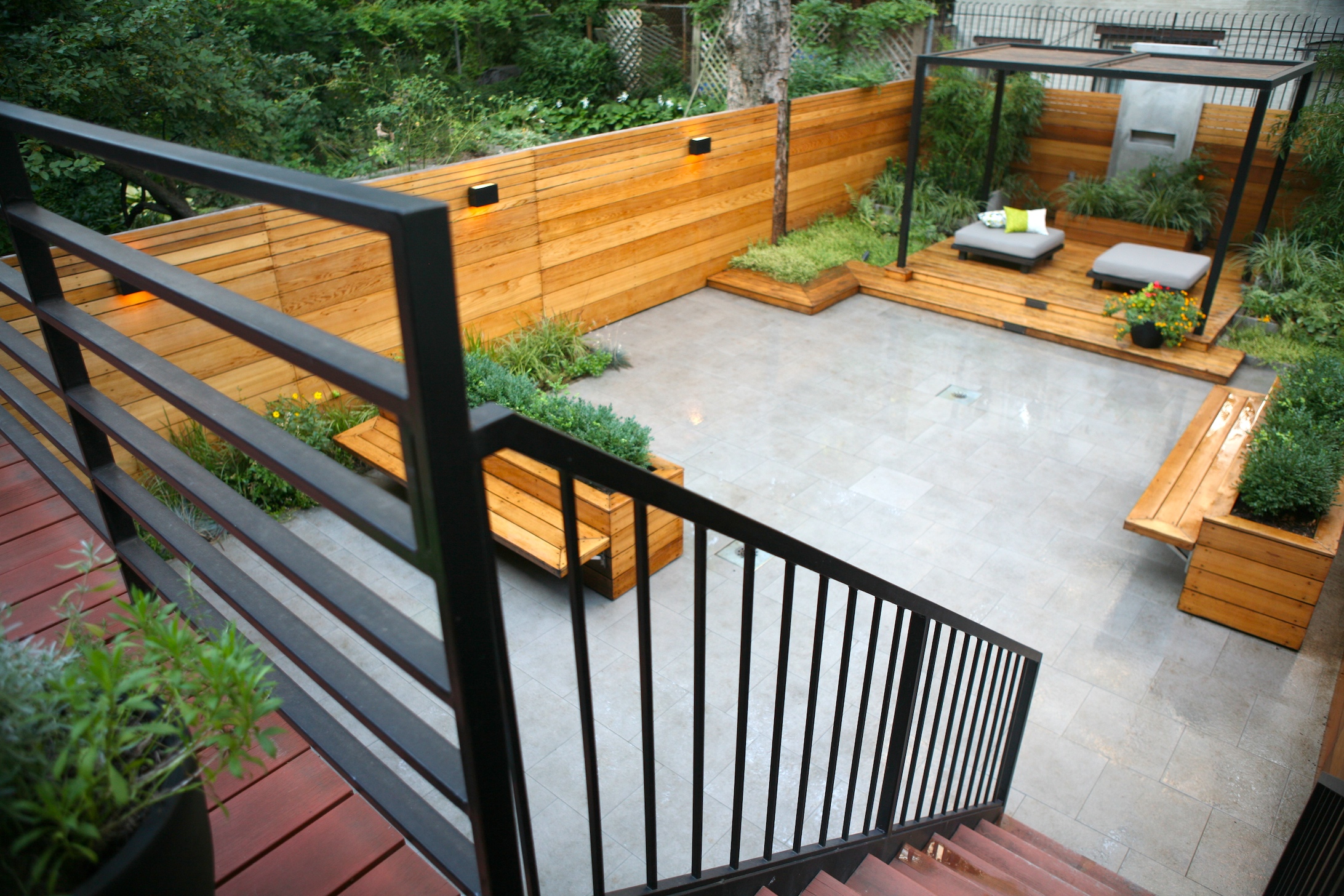March 20th just passed and while we did indeed have a truly spring like day this past Saturday, the next few days will be right back to the 30's, cold and devoid of green. That, however, will not stop us from willing Spring into permanent existence, allowing our lucky clients to enjoy the beautiful backyard we transformed for them awhile back. From a pile of dirt with no hint of promise, we turned their lifeless backyard into a private escape, a zen oasis in the heart of Brooklyn.
The backyard underwent two transformations. The first occurred when the entire brownstone was renovated by the architect, Robert A. King. During that initial go around, the architect claimed square footage from the yard to extend the back of the owner occupied portion of the home, adding a deck off the parlor floor and two small bedrooms on the ground floor. One exciting feature of this renovation was the addition of large sliding doors on the parlor level, which now allows amazing light to flow into the home. For those of you who know brownstone living, getting daylight in can be wishful thinking.
The second transformation happened once we came on board. We took an otherwise ordinary and bare backyard and created a lush oasis replete with a metal and wood pergola, outdoor lighting from Hinkley and flexible seating in the form of movable planters. From a construction stand point, we added another drain to resolve ongoing flooding issues and built a deep cement pit underground to restrict the spread of the bamboo in the back. We love, love, love this backyard transformation and have visions of sipping cocktails all summer with our clients surrounded by all its lush glory.
The Afters:
That view? So welcoming now.
Do you love how we transformed our client's backyard? Let us know in the comments below. Want us to create your own backyard escape? Call or email us!
Photo credits: Niya Bascom Photography (all after) and clients (the before's).
One,
idi








