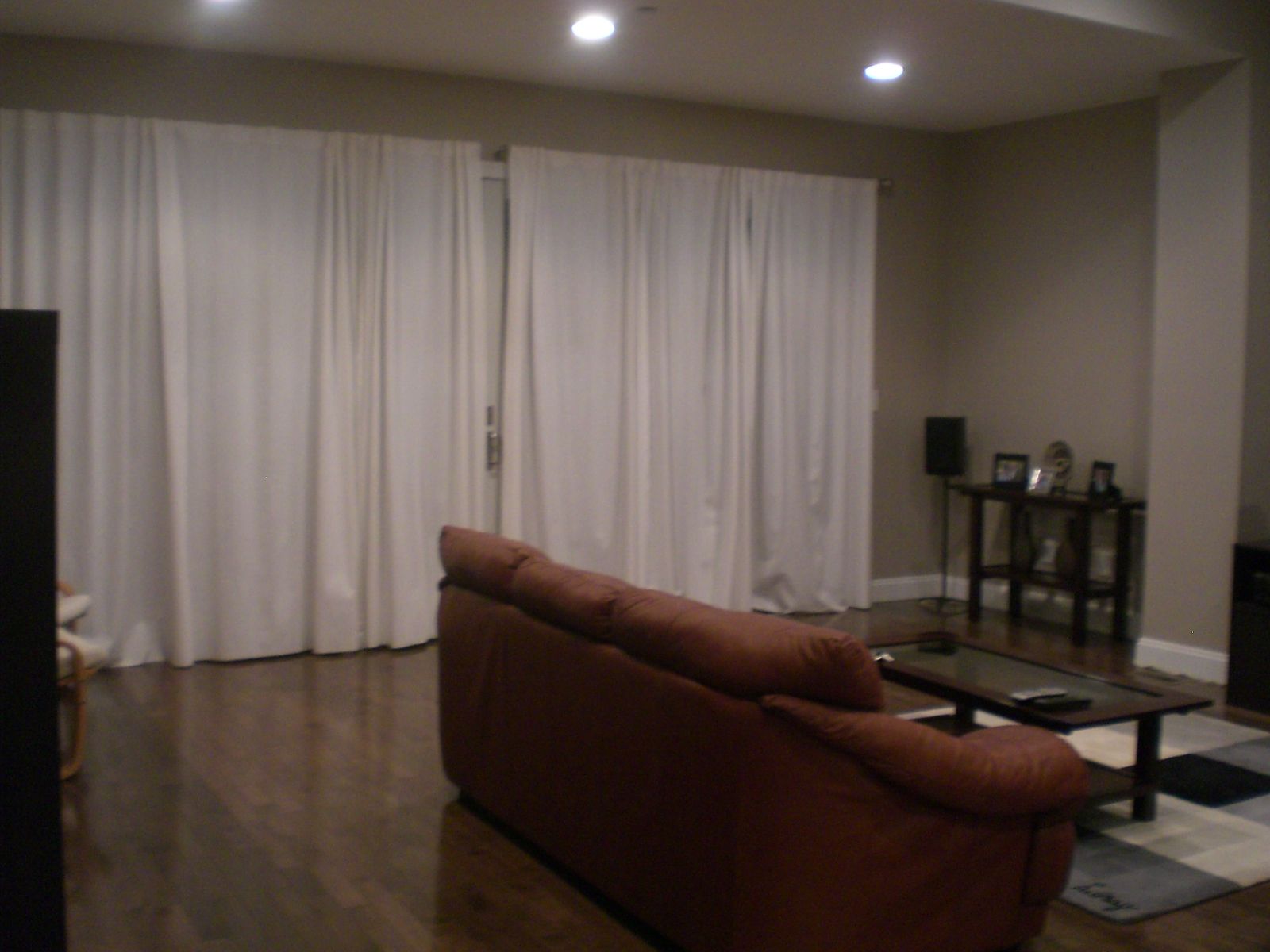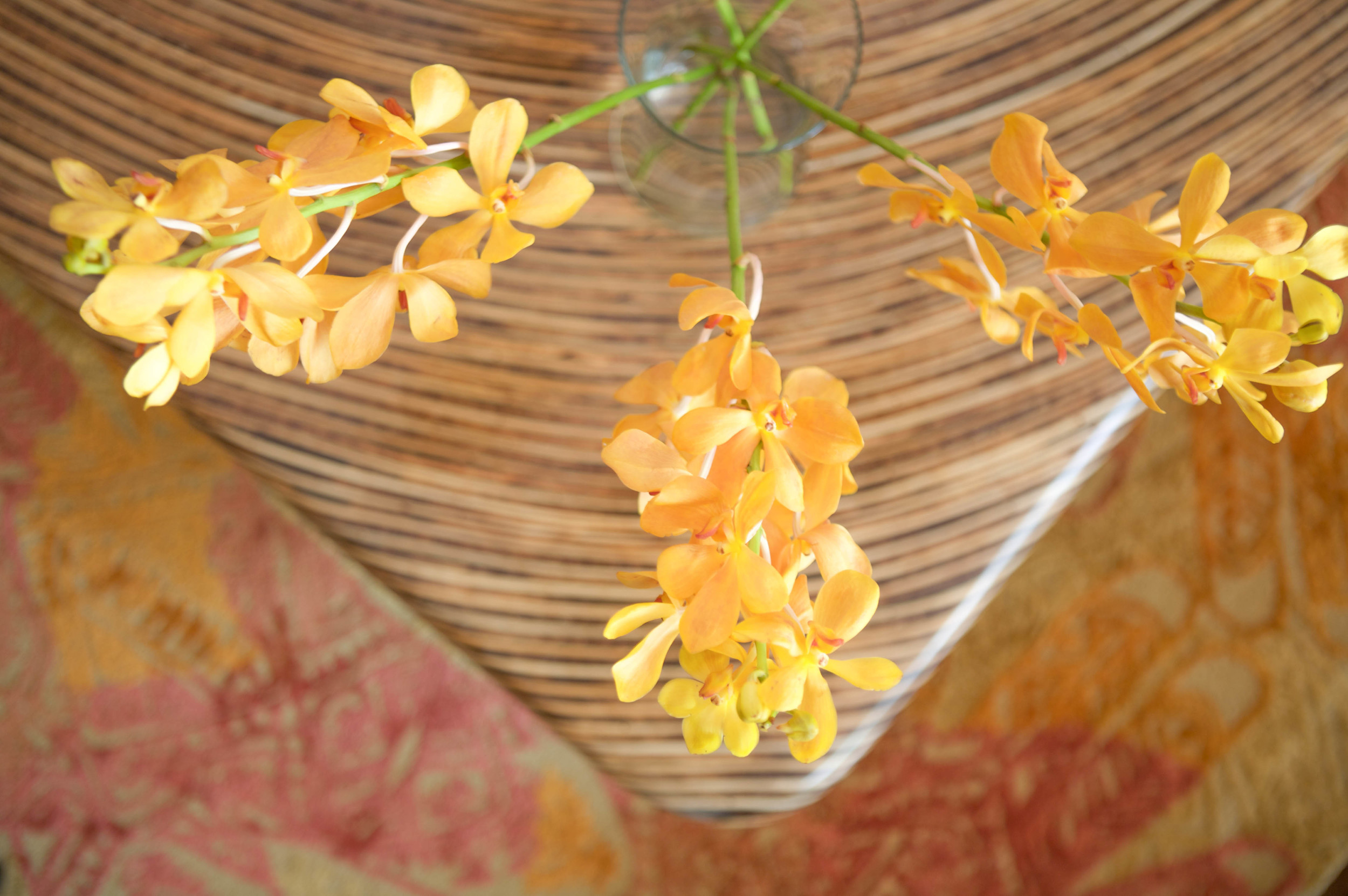This Brooklyn residential interior design project, which we have written about in part HERE recently, has been an ever evolving one, following the expansion of the family from two to four over the course of a few years. We have long admired these clients and are very happy that they trusted us to affect their expanding lives through our own evolving design aesthetic. When they first approached us as a team of two, they had recently moved into their newly renovated brownstone and had brought with them a few relics from their previous lives, most of which held little sentimental value other than memories of college days and single life. For us, this meant the project had great new bones and practically a clean slate to work with...YES! In this post, we only focus on the living room. So read ahead for the cheery transformation starting with the before's:
As we've mentioned before, so much is revealed during the client discovery process that impacts the design solution: taste level, lifestyle and experiences. For these clients, we honed in on one of their most romantic experiences, the couple's honeymoon on the Continent, and how that contrasted with their everyday life. Our goal was to transport them each day, as they crossed their threshold, from the urban jungle of NYC to an urban escape inspired by sunset vistas on desert plains.
As you may know, we are self-proclaimed modernists so our thematic interpretations tend to be abstracted, revealing themselves in the form of pattern play and texture found mostly in the textiles scattered around the living room and in choice artwork by Kimberly M. Becoat. Despite that, this "urban escape" theme stayed in an obvious earthy palette throughout the home drawing on yellows and oranges as accent colors. We also kept the furnishings mid-century modern inspired to the delight of the clients.
The living room is wonderfully spacious but offered competing focal points: the wall to wall balcony doors overlooking the backyard (featured HERE and HERE) vs. the pre-established media and entertainment area. We aimed to keep conversation flow easy no matter the circumstance and so we defined the focal points so that the eye moves around the space naturally.
To get around odd niches like the TV area, we designed a custom media unit (above) to fit into the space seamlessly, blending in the visually challenging subwoofer. We also designed a mid-century inspired console table (also above) to provide additional storage and surface area. The custom Malene B rug really anchored the concept with its intriguing pattern and texture, colored to work with the theme. The final touch was the wood grain wallpaper from MDC that we placed on the ceilings and post and lintel details, to symbolize the expansive shade of the umbrella thorn tree.
So what do you think of this Brooklyn living room transformation? We would love to hear in the comments below.
Separately, we'll be delving into the ideas and processes behind the media unit and console table in future posts. Sign up for our monthly Art + Design + Hospitality posts HERE so as not to miss out.
One,
idi team

















